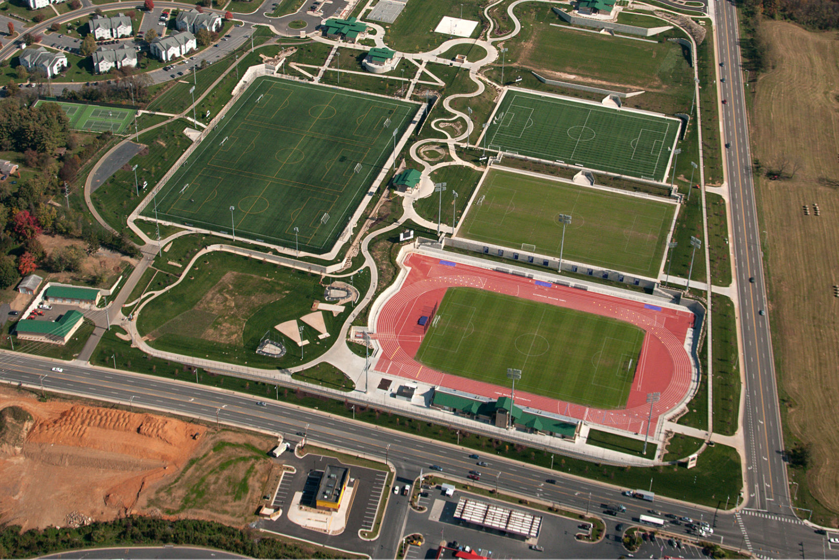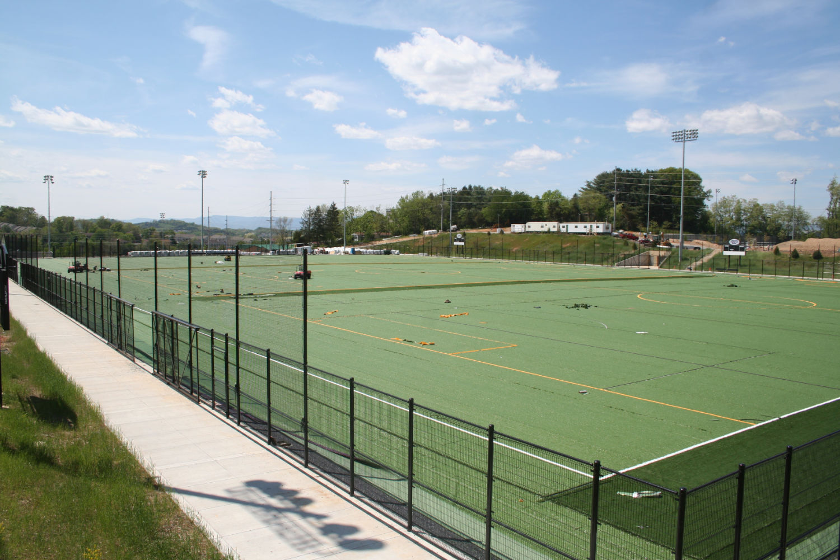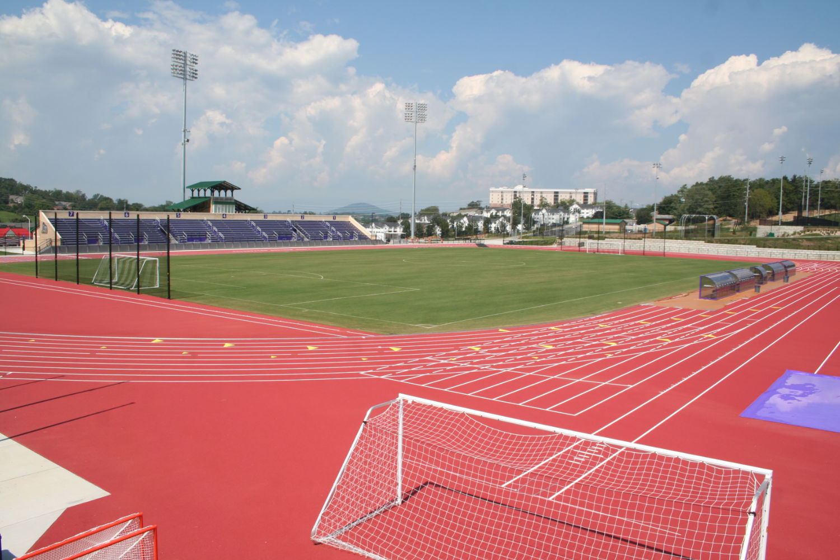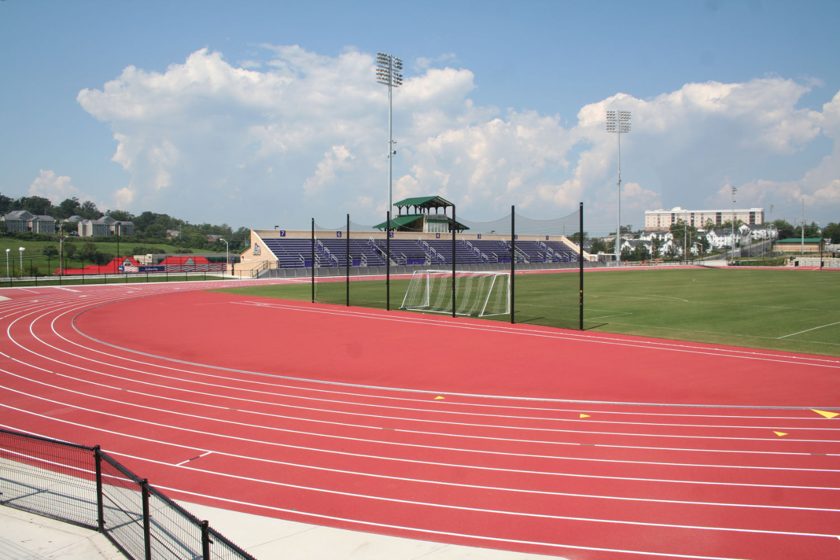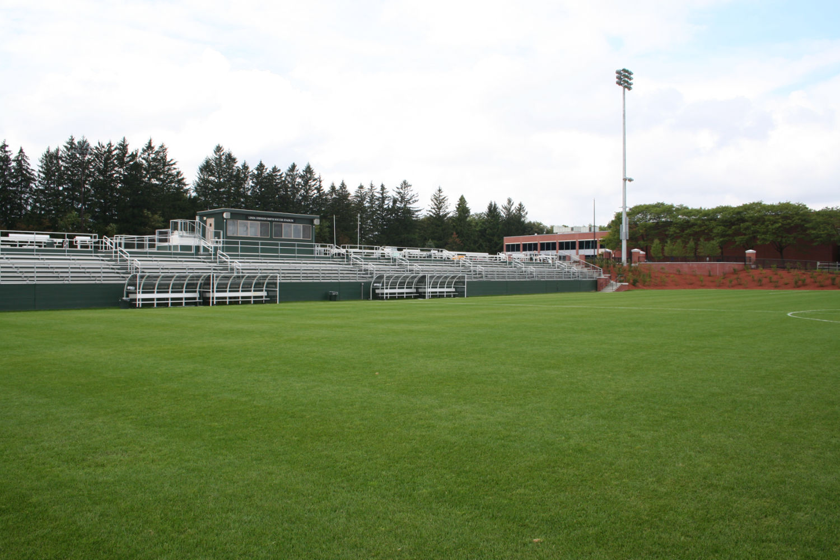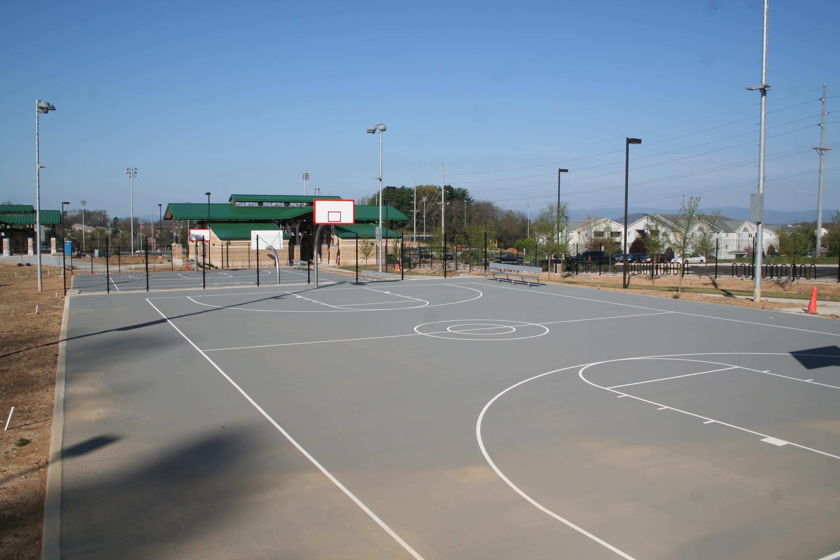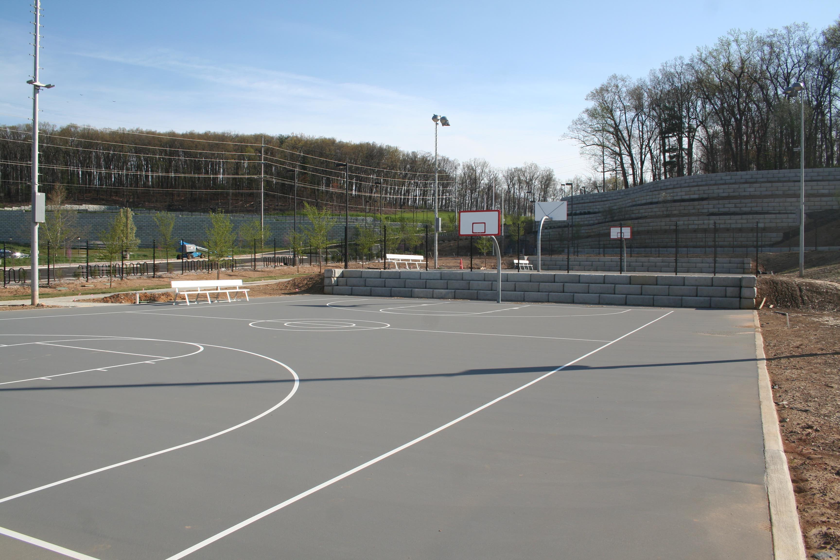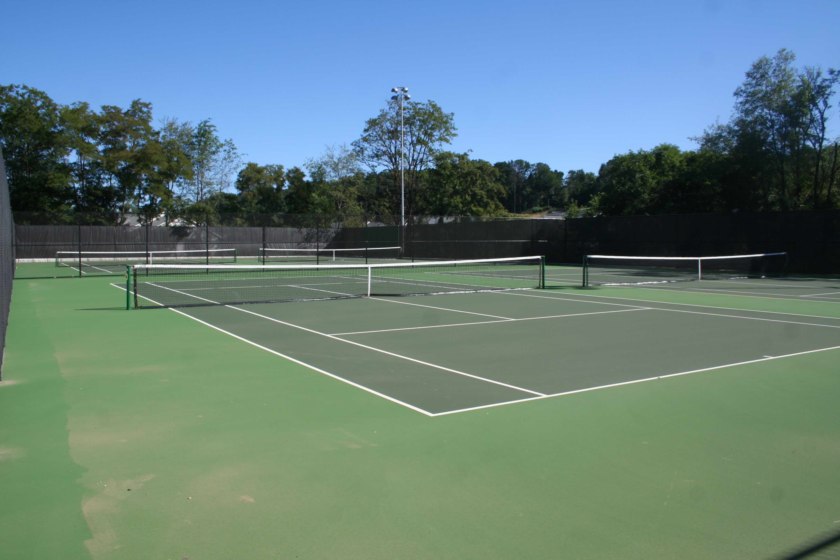James Madison University
University Park Athletics and Recreation Center
THE DETAILS
JJA Sports, LLC was provided athletic and recreation design services for this multi-venue complex at James Madison University as part of a Mosley Architect’s design team for University Park. The effort included athletic master planning, permitting, detailed design and documentation and construction phase services for the development of a new athletics and recreation complex. Primary venues included completion track, soccer, field hockey and lacrosse venues.
The site was a complex sloping hillside with karst-geology and a significant amount of red clay, complicating the project’s design. The final design solution consisted of a series of large terraces, each constructed as significant cuts and fills. The terraces were formed by the development of large modular block walls. Although the site had over 100 feet of grade change, the full site and all the venue areas were completely accessible.
PROJECT PROGRAM
9-lane completion running track with dual field event areas
Multipurpose synthetic infill turf game field
Two sand based natural competition fields
Competition field hockey field
Spectator seating for 2,000 spectators at track
Project Value:
$10,000,000 Sport Component Construction
